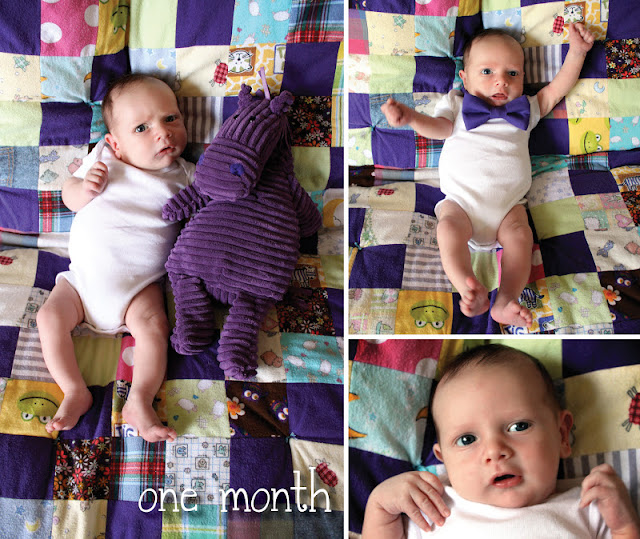Continuing along with our tour through the progress we've made on the house in the first two years, which very well may take until we've lived here for three years to complete, here's a look at our office/guest room. It's a very bright, sunny room with the nice double window that looks out over the front yard. That's one reason why we chose it for the office instead of the nursery, thinking that the room in the back corner would ultimately be better for nap time. And since this room now needs to serve double duty as our office and space for guests, it's nice that it's the bigger of the two other bedrooms in the house.
As you can see, when we moved in, this room was that lovely pale yellow, just like every. other. room. in the entire house!
Here's what it looked like after we added our new desks last fall, but before we got rid of the yellow. The light wood looked lost against that awful color.
But it pops nicely against the bright, cheery green we chose.
Here's a reminder of the old hand-me-down tables we were using as desks before we got the new ones.
And another angle of the Ikea solution that replaced them.
This is what it looked like before we managed to fill the open shelves up with stuff.
Here's the other window in the room that looks out toward the side yard of the house. We had quite a conglomeration of metal storage shelves, and big clunky and rusty file cabinet, all of which drove me a bit crazy with their mismatched feeling.
After we installed the first batch of new furniture from Ikea, which included file cabinet and new white shelf under the window, we still used the old metal shelves while we waited to sort out what the closed storage solution on the wall was going to be. You can see from this photo that this room serves a lot of purposes, and really needed some help!

Here's the current solution, with the overhead storage cabinets now containing most of the crafty stuff, and giving us some more open storage above (which admittedly, still needs attention!) We were able to design a solution that fit perfectly around my old couch, which had been living in my mom's basement since I moved in with Greg six years ago. The couch blocks some of the shelves in the corner, but we're using those to mostly store the linens and pillows for guests. The back cushions come off the couch very easily to allow access to those shelves, and to turn the couch into a twin sized bed. In addition to that, the top cushion can fold forward onto the floor creating a queen sized mattress on the floor. It turned out to be a perfect solution for a flexible office guest room.



And, since I don't have any now shots of the closet wall, here's a reminder of what that looks like. You can see from the first photo that there is some wall space to the right of the closet. You can get the slightest glimpse of a ledge inside the closet, behind that wall. Because our house is a split level, that ledge is actually the ceiling of the coat closet half a level down by the front door. It drives us a little bit crazy that there is a whole bunch of storage space, just waiting to be utilized. We have talked about opening up that wall, above the height of the ledge to create an open shelving solution of some sort, perhaps to house the TV and the printer which now live on metal shelves in front of that space. Who knows when we'll get there though.
So, to recap...
What did we do?
- New desks, rolling drawers, file cabinets, wall shelves, wall mounted cabinets
- Added the couch
- Painted
What's left?
- Real window treatments, to replace that paper ones that are still up, and badly needed for privacy. We'll probably go with wood blinds like the ones in the master, but in in white instead.
- Bust through the wall next to the closest as described above
- Paint the trim, and touch up the paint in general
- Add a modern closet system to maximize storage inside the closet
- Get rid of the white plastic drawers under my desk (mostly containing my make-up which will move to it's new home in the dressing table in the master)
- New light fixture
- Hang art and a magnetic white board
- Organize the open storage on top of the wall cabinets
- Split system air conditioner to serve both bedrooms on this level





















































