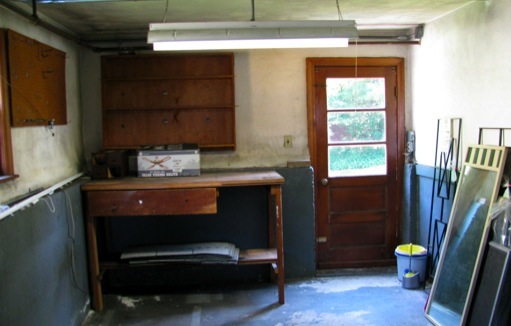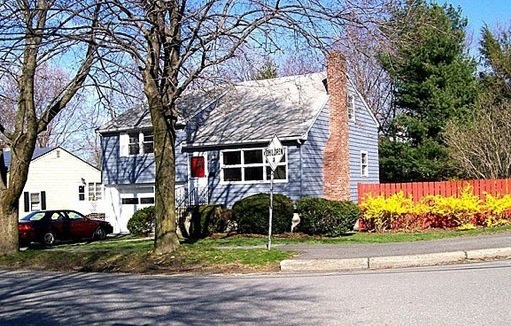Next on the tour, we finally make it to the basement, which hardly feels like a basement because of this large double window looking right out across the back yard. I have a feeling our cats are going to love it. The basement is the full size of the living room, kitchen and dining room combined, so it’s quite roomy. There is a mechanical closet in one corner, the oil tank in another, and yes, the whole thing is encased in what Greg thinks is beautiful panelling. I myself will have no problem painting it or ripping it down someday. But, regardless, I am thrilled to have a second living space aside from the living room. We plan to fill it for the time being with hand-me-down sofas from my mom. Refreshing the walls and the floors will make a huge difference. And of course, we plan to convert from oil to gas at some point, so removing the oil tank will add back a lot more space to the room.
Another great feature of the house is the garage. An attached garage. It seems to be a rarity around here, especially in our price range. It’s only one car, but I’ll take it! My car is small! And, as you can see, there is room at the far end for a shop. The door leads to the back yard. When you enter the house from the garage, you can go straight down into the basement, into the half bath/laundry room, or up a half flight to the kitchen. Shouldn't be too bad for bringing in groceries.
There is a storage area on the side of the garage. This closet is directly below the closet in the bedroom which notches around the coat closet. It’s pretty cool that there is no wasted space.
I have been getting a lot of comments so far about the great light this house has. The garage and the basement seem to be no exception. And then of course, there is the great yard, which we will visit next time.
Comments transferred from previous Blog:
The basement is amazing! The window is just lovely. I love that the garage is bright, too. Will we get to see the bathrooms and stairways on the next tour, as well as the yard? This house is really special!
XOXOXOXOOXOXOXOXO
XOXOXOXOOXOXOXOXO
Saturday, July 31, 2010 - 10:06 PM













