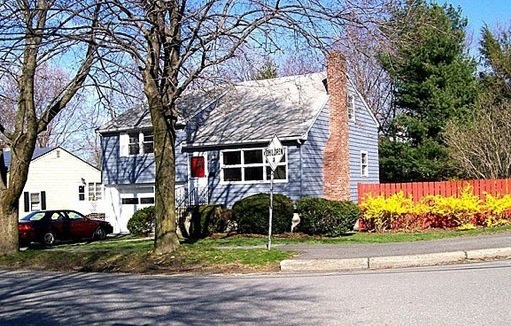I promised some real pictures of the house. The thing is, we were relying a lot on the ones posted on the MLS, so, we haven’t taken many good shots of our own yet. We’ve mostly been concerned with details. Well, it seems that it’s not possible to access the MLS shots anymore. Luckily, there are still a handful of photos left on Zill*w, so this is where we will begin our tour.
Above, you can see that our new house is a lovely blue split-level with a bright red door. It’s on the corner of a main road, but the front faces a lovely tree-lined side street. The front of the house faces west. There are 5 half-floors to the house. In this picture, you can see the garage, the living room and one of the bedrooms, each separated by a half level, facing out the front of the house. The other two levels contain the basement (below the living room) and the master bedroom (above the living room).
This is from the dining room, looking back toward the front door and the incredible 10 foot wide window, which faces out to the front yard. There is a small fireplace at the left, and a coat closet to the right of the front door. You can make out a bit of the fading and damage to the floor we hope to have repaired, just to the left of the half-wall at the front door.
Now, we are standing in the living room, in front of the fireplace, looking into the dining room. The door here goes out to the back yard, We hope someday it will open on to a deck. One of the things we love most about this house is the open living area. You can catch a glimpse into the kitchen in the top left, just over another half-wall.
Finally, tonight, we visit the kitchen. It is small, but efficient. And never fear, we have a kitchen designer in the family (Greg’s mom, Gina) who has already investigated many ways we could improve it. That’s probably part of the five-year plan though. For now, we will enjoy many new appliances, and a few that appear to be original (more on appliances in another post, since these are some of the details we’ve photographed already). Next stop on the tour, the bedrooms...stay tuned!
Comments transferred from previous Blog:
I love that the house is so bright and cheerful! I love the wonderful windows and the open feeling. I am still amazed you found this incredible abode in Waltham! Can't wait to see more!
Wednesday, July 28, 2010 - 01:43 PM
It's fabulous!! I love all the natural light in there.... and the kitchen is perfect for now. (You'll want a year in it to see how you function anyway. Right?!) LOVE IT!!!!
PS - Is that a fenced backyard?!
PS - Is that a fenced backyard?!
Thursday, July 29, 2010 - 08:08 AM
It looks great Jen!!! Thanks for sharing pics!
Friday, July 30, 2010 - 07:46 AM




No comments:
Post a Comment
Please leave a comment. I'd love to hear from you.